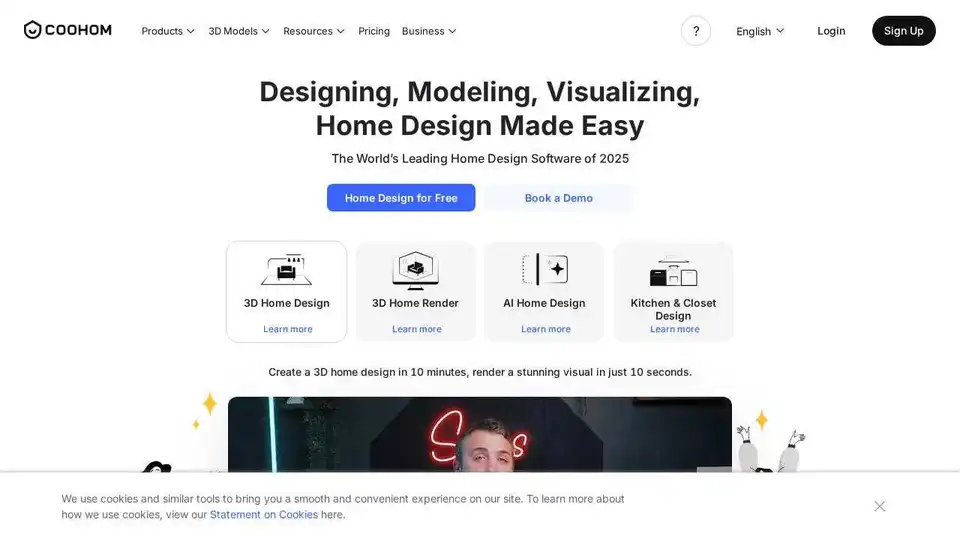
Coohom
Overview of Coohom
What is Coohom?
Coohom is the world's leading home design software for 2025, empowering users to create stunning 3D home designs effortlessly. Whether you're a homeowner dreaming of a personalized space or a professional designer seeking efficient tools, Coohom simplifies the entire process from floor planning to visualization. Rated 4.6/5 on G2, it's trusted for its intuitive interface and AI-driven features that make home design accessible to everyone. With options for free trials and enterprise plans, Coohom stands out as a versatile platform for DIY enthusiasts and experts alike.
How Does Coohom Work?
Coohom operates as an online platform where you start by accessing the free version to build your projects. The core workflow begins with the floor planner tool, allowing you to sketch 2D layouts from scratch or upload existing plans. AI-powered algorithms then suggest optimized layouts, saving time and reducing errors. Once your base plan is set, dive into the 3D modeling section with over 60,000 3D models, including furniture, textures, and décor items. Customize styles to match your vision—mix modern, rustic, or eclectic elements seamlessly.
The magic happens in real-time rendering: generate lifelike 3D previews in just 10 seconds, enabling instant walkthroughs. For advanced users, the AI home designer generates smart layouts and style variations automatically, helping explore ideas without starting over. Coohom supports multiple devices, including web browsers, Windows, and Mac apps, ensuring flexibility. Export options include high-quality renders for sharing or professional use, making it ideal for both personal and business applications.
Core Features of Coohom
- Floor Planner and Room Planner: Easily create, edit, or import 2D floor plans. AI assistance streamlines layouts for bedrooms, kitchens, living rooms, and more, ensuring functional and aesthetically pleasing designs.
- 3D Rendering and Visualization: Preview interiors with photorealistic renders. The 3D viewer tool lets you navigate virtual spaces, adjusting lighting and angles for accurate representations.
- AI Interior Design: This standout feature uses artificial intelligence to auto-generate layouts, suggest décor, and even recommend color schemes. It's perfect for overcoming creative blocks and avoiding costly redesigns.
- Extensive Model Library: Access 60,000+ 3D models for furniture, appliances, and materials. Upload custom brand models to tailor designs for specific projects.
- Design Templates and Ideas: Start with pre-made templates for various rooms. Browse inspiring ideas categorized by living rooms, bedrooms, dining areas, kitchens, and others to spark creativity.
These features integrate seamlessly, allowing users to go from concept to completion in minutes. For professionals, tools like kitchen and closet design modules add precision for specialized needs.
How to Use Coohom?
Getting started is straightforward: Sign up for a free account on the Coohom website and click 'Start for Free.' Begin with a blank canvas or select a template. Use the drag-and-drop interface to place walls, doors, and windows in the 2D mode. Switch to 3D to add furnishings—search the library or let AI suggest placements. For rendering, hit the 'Render' button to see your design come alive. Virtual walkthroughs provide an immersive experience, and you can iterate based on real-time feedback.
For mobile users, download the Coohom app for on-the-go edits. Tutorials and a help center guide beginners through the process, with a seven-lesson course to master 3D home designs quickly. Professionals can leverage the photo studio for polished outputs or integrate with business tools for client presentations.
Why Choose Coohom for Home Design?
In a crowded market of design software, Coohom excels due to its AI integration, which differentiates it from traditional tools. Users report creating full 3D designs in just 10 minutes, compared to hours elsewhere. The free tier offers substantial value, with no watermarks on basic exports, while paid plans unlock unlimited renders and advanced AI features. It's leader in visual configuration, product customization, and 3D modeling, as per industry rankings.
Customer reviews highlight its ease for non-professionals—'Transformed my DIY project into a pro-level render!'—and efficiency for pros: 'Saved weeks on client revisions.' With global offices in New York, London, Shanghai, Tokyo, Singapore, and Seoul, Coohom ensures reliable support worldwide. The affiliate and partner programs further extend its ecosystem for businesses.
Who is Coohom For?
Coohom caters to a broad audience:
- DIY Homeowners: Ideal for those planning renovations or new builds without hiring designers. Use it to visualize ideas and avoid expensive mistakes.
- Interior Designers and Architects: Streamline workflows with AI suggestions and high-fidelity renders for client approvals faster.
- Real Estate Professionals: Generate virtual tours to showcase properties, enhancing listings with interactive 3D views that boost engagement.
- Students and Hobbyists: Free access and tutorials make it a low-barrier entry to learning 3D design.
If you're into home decor, kitchen makeovers, or full-house overhauls, Coohom's tools align perfectly with creative and practical needs.
Practical Value and Use Cases
The real-world value of Coohom lies in its ability to democratize high-quality design. Imagine redesigning your kitchen: Upload measurements, let AI propose layouts, furnish with realistic models, and render a 360-degree view—all online and free for basics. For businesses, integrate it into sales processes to customize client visions on the spot.
Use cases include:
- Personal Home Projects: Plan layouts for better space utilization, like optimizing a small apartment.
- Professional Consultations: Share editable 3D models with clients for collaborative feedback.
- Educational Purposes: Teach design principles through interactive models in tutorials or courses.
- E-commerce Integration: Brands upload products for virtual staging, helping customers see items in context.
By incorporating AI, Coohom not only speeds up the process but also enhances accuracy, reducing material waste and design iterations. Its commitment to user-friendly features, combined with robust resources like weekly newsletters on interior trends, keeps users inspired and informed.
In summary, Coohom revolutionizes home design by blending powerful AI with intuitive tools, making professional results achievable for all. Whether you're exploring free templates or diving into advanced 3D rendering, it's the go-to solution for smarter, faster home planning in 2025.
Best Alternative Tools to "Coohom"
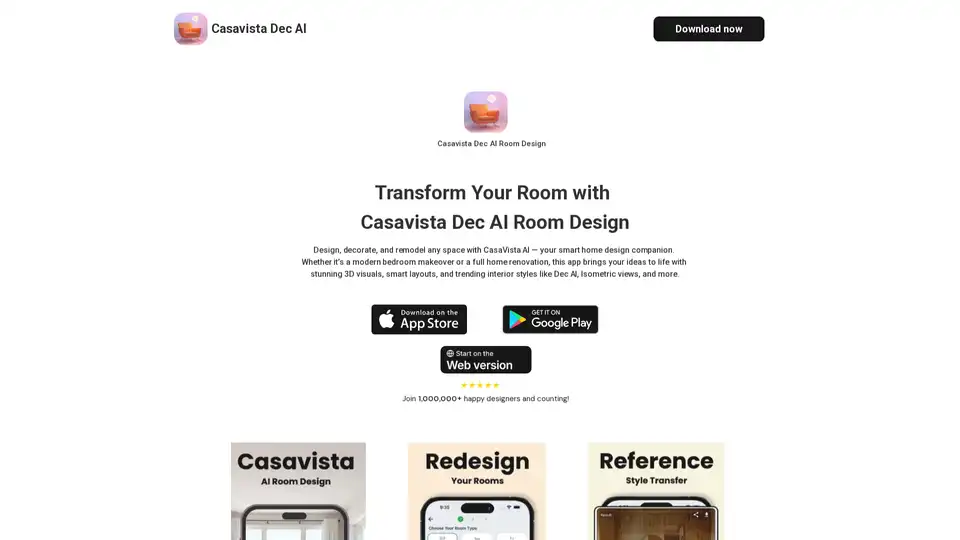
Casavista Dec AI is an AI-powered app for home design. Design, decorate, and remodel any space with stunning 3D visuals. Available on web, IOS, and Android.

Solaya is an AI-powered mobile app that transforms real-world objects into high-quality 3D models, photos, and videos, helping brands save time and costs on content production.
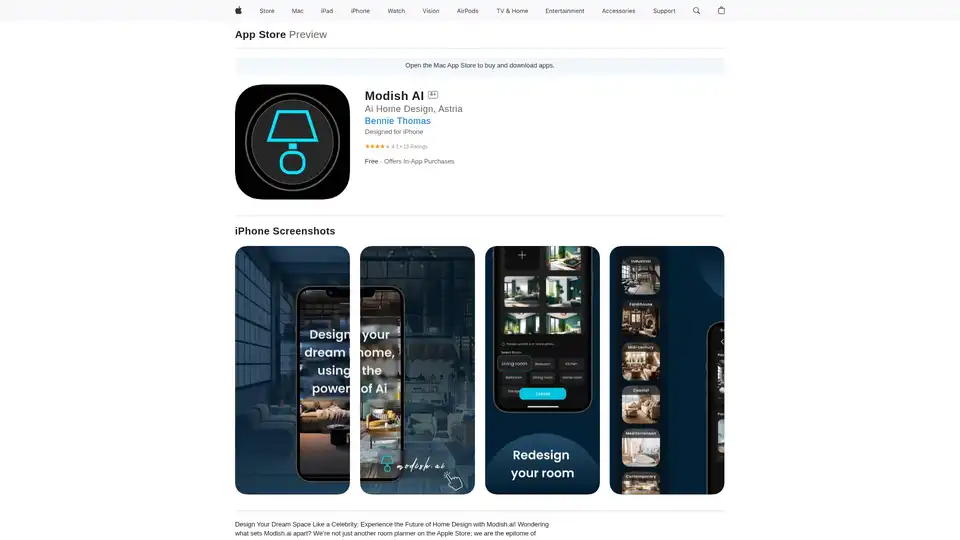
Design your dream home with Modish AI! Use AI-powered tools from Astria, Dalle’3, and Midjourney to create stunning 3D room designs and explore endless decor options.
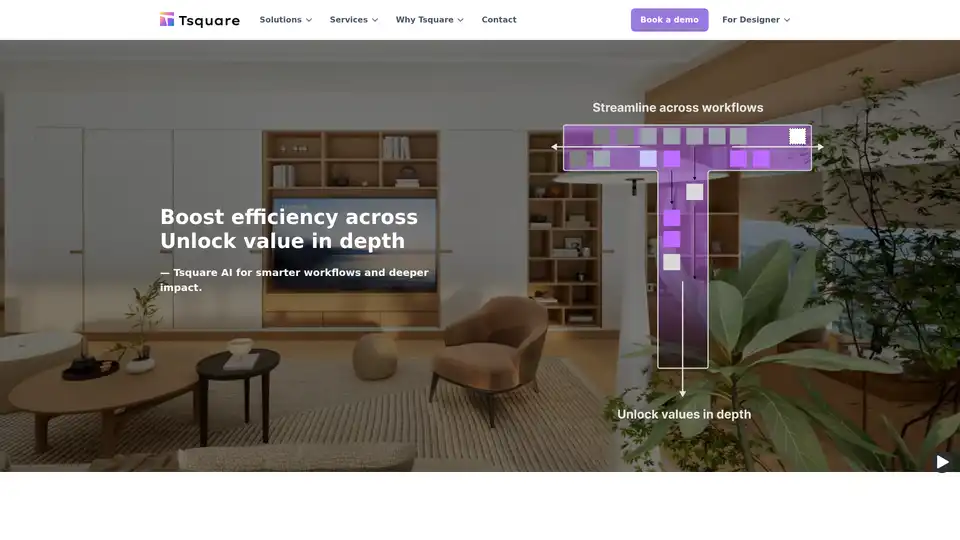
Tsquare AI transforms floorplans & product images into 2D/3D visuals for sales. AI-powered configurator and visualizer for product visualization, co-design, and streamlined sales.
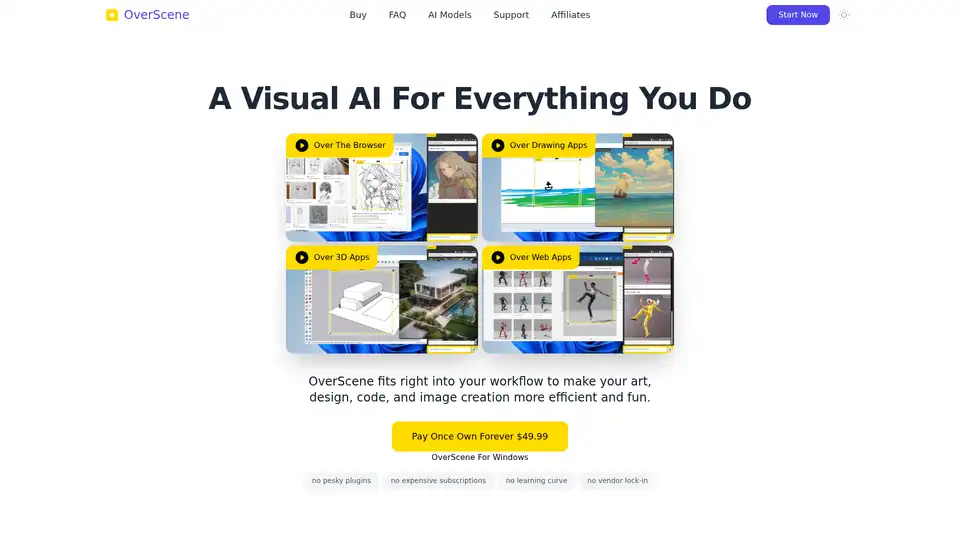
OverScene is an AI overlay for desktop apps, enhancing every application with generative AI. Boost your art, design, code, and image creation with OverScene.
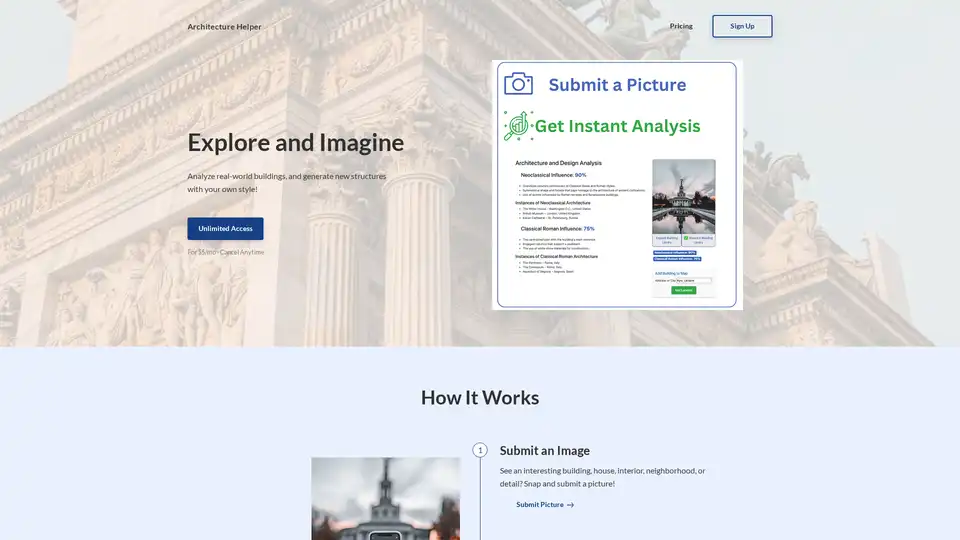
Analyze real buildings and generate new architecture in seconds. Upload any image to extract architectural motifs with style, architecture style mix and match, and personalized output recommendations.
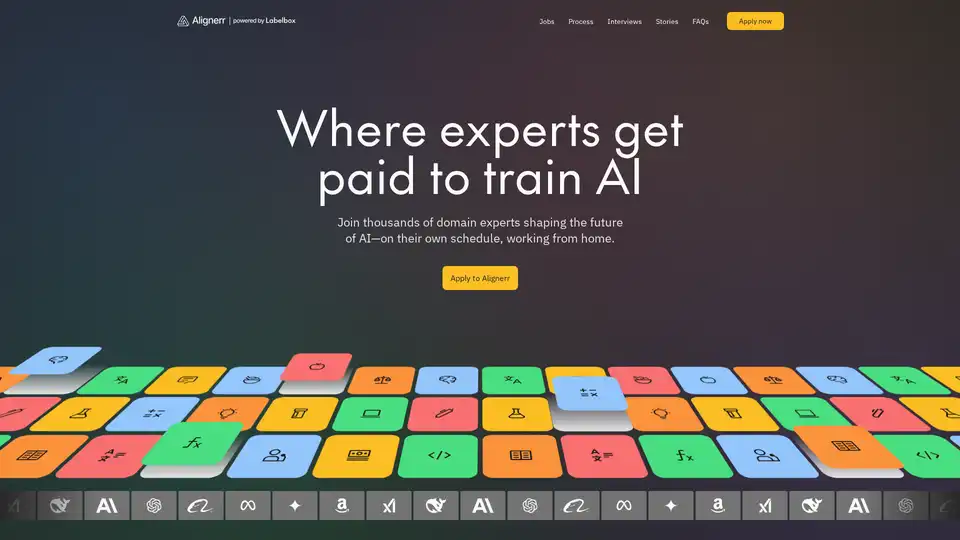
Earn money while training AI models from home on your own time with Alignerr, a platform connecting domain experts to flexible, high-paying AI training opportunities.
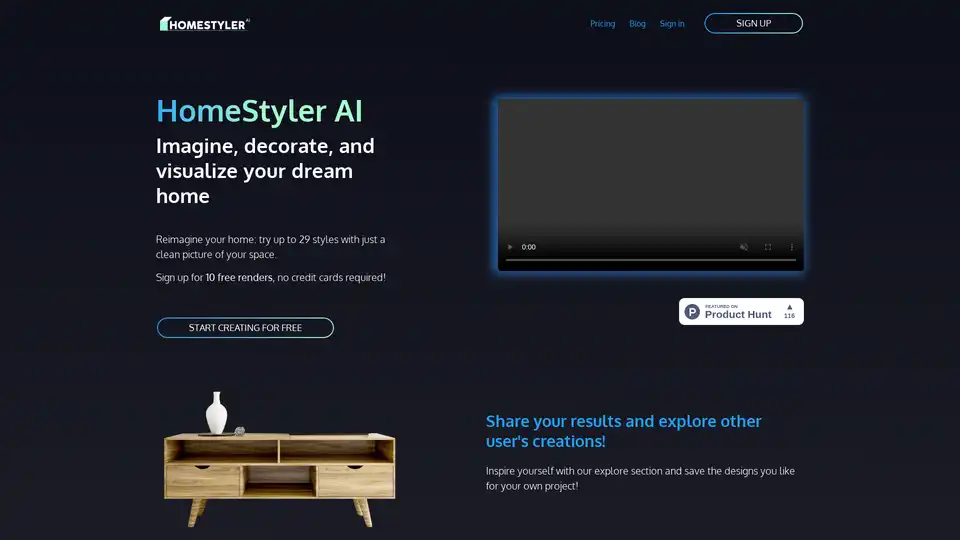
Discover HomeStyler AI for effortless interior design. Upload a photo of your space and instantly apply up to 29 styles like minimalist or Scandinavian to visualize your dream home. Start with 10 free renders today!

123kanfang pioneers 3D modeling from panoramic photos, defining mainstream VR viewing tech and leading real estate & home decor with virtual decoration.
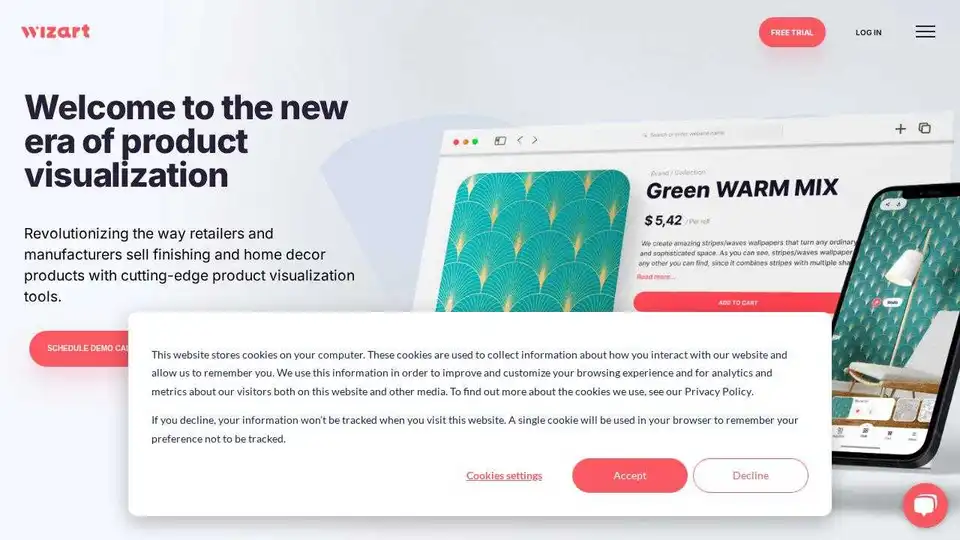
Boost sales with Wizart's next-gen visualization tools for home improvement retail & manufacturing. AI-powered visualizer, MaterialCloud & Vision API.
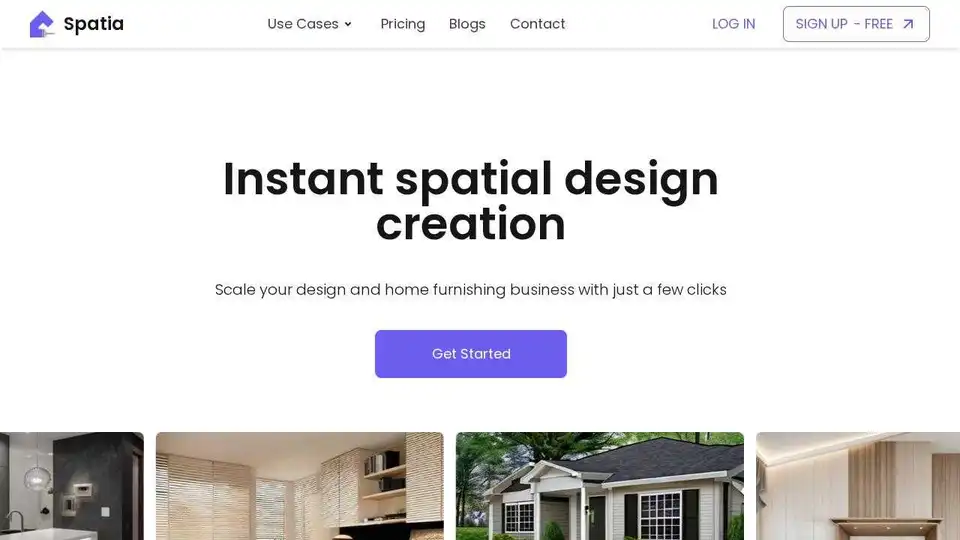
Spatia offers instant AI-powered spatial design solutions for interior and exterior spaces, enhancing user engagement in areas like kitchen design, landscaping, and architectural design.
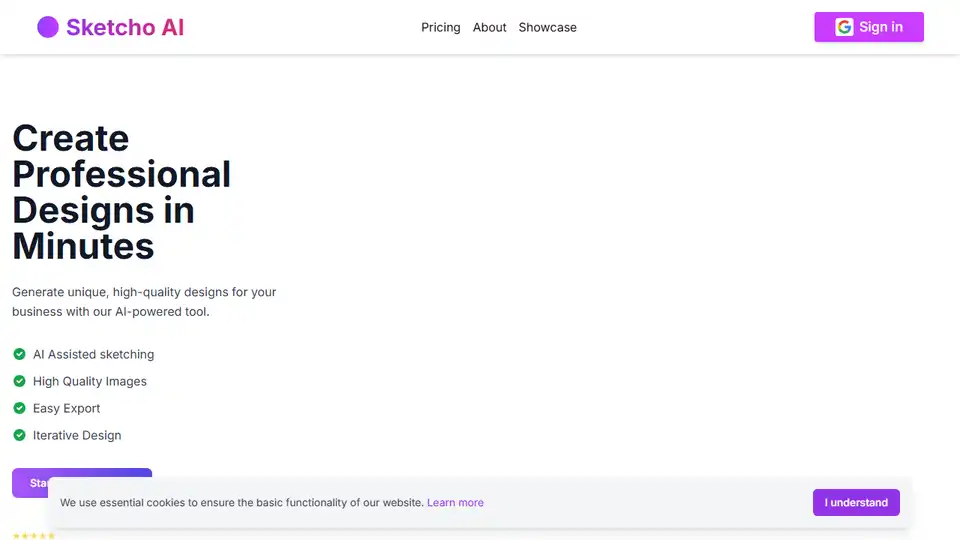
Sketcho AI is an AI-powered tool that generates unique, high-quality images from your sketches. Perfect for designers, artists, and anyone looking to quickly create professional designs.

AiHouse is an AI-powered platform for 3D interior design and manufacturing, enabling lifelike renders and streamlined design-to-manufacturing.
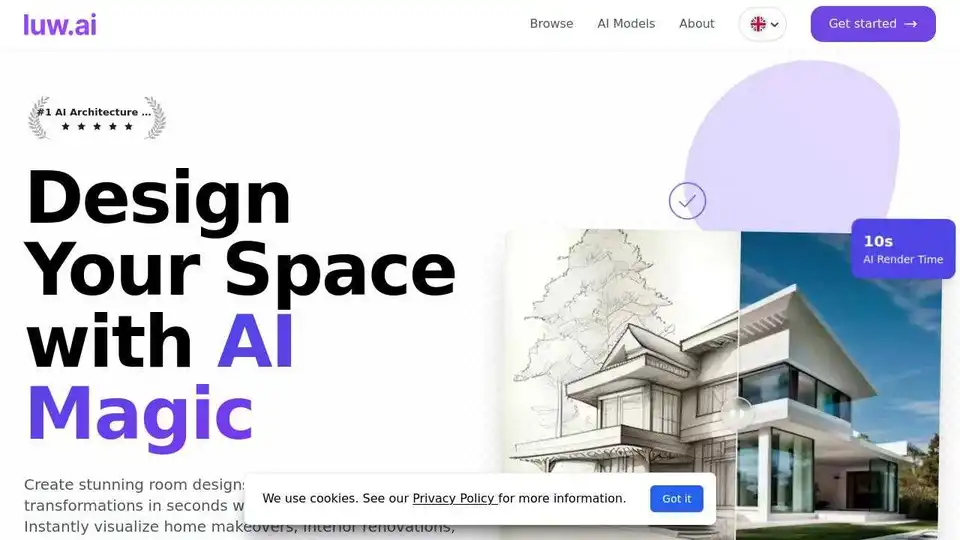
Luw.ai is a free AI-powered platform for interior and exterior home design. Visualize room makeovers, renovations, and architectural changes instantly. Transform your space with AI magic!
